Project 8- Noura
The most recent project completed at AUC was the play Noura, by Heather Raffo, and directed by Jillian Campana. I’ve had experience working with Heather’s unique storytelling voice having worked on a celebrated production of 9 Parts Desire at the Wilma Theater in Philadelphia in 2006. This story is a departure from the one woman show style of 9 Parts but keeps the idea of the Iraqi experience through the eyes of a woman. From our very first meetings the director was very passionate about being able to relate the story from Noura’s point of view. I believed in that whole-heartedly. My limitation with that is that I am a man. As enlightened and “woke” (like my students all say) as I would like to think that I am, I will never truly understand what it’s like to see the world through that view point. But as an artist I dedicated myself to trying to give my interpretation of that view. The director was influenced by the original New York production which had a beautiful curved back wall. To her, this was something that represented the feminine quality of the play. For the most part on everything that I design I try not to look too closely what has been done before. I know this means that I have to re-solve certain problems. But hopefully it also means that I create something unique and specific to each production. Taking the director’s affinity of the curved nature of the space I began to do research of significant female artists to see their language of curvilinear shapes. I began playing with shaping the space with a back wall that wasn’t just a semi-circle. I went through several drafts of a wall with multiple curves to it. I strove to make the shape as graceful and elegant as possible. The curves continued to two side walls (stage right and stage left) and even the table that becomes a center piece of the action. The director also discussed several other personality aspects of Noura. Her new life in this New York home hasn’t been completed yet. There are several references in the script about how they haven’t even got furniture yet. Not only did this save me having to design/acquire furniture, it was also a comment on the incomplete nature of her life. The director also mentioned that she felt trapped and imprisoned, and was also constantly haunted by things from her past life in Mosul.
Taking all of this into consideration I combined my rough ideas of curved shapes to create the wall which frames the space not just physically, but psychologically as well. This structure needed to fulfill several design ideas. I came up with a basic curved shape that I was happy with and began considering the visual metaphors of being trapped in the present while being haunted by the past. After several iterations I landed on the idea of a front plane of the wall that would have vertical slats and a back layer that would have a translucent image. I realized my solution to the back wall in the design of the previous play in the exact same space only a few weeks before involved vertical slats. But since I’m an artist with integrity and who understands variety in one’s work, I made the slats in this design very thin as opposed to the previous ones which were wide. These slats would be on the downstage side of the wall and on the upstage plane I took an image of a tile mosaic from an actual home in Mosul, Iraq and abstracted it. This was to be printed using the vinyl printing method use in other productions. I had been working on a TV series the previous year (see Project 12) and had discovered the amazing translucent quality of one particular type of the vinyl used in the printing. The image could be printed on this and then lit from behind to give it a glowing quality when needed. I created an animated walkthrough (https://www.youtube.com/watch?v=IubpatMG9AI), a flyover (https://www.youtube.com/watch?v=tE63jRjRyYY) for the director to double check the depth of the playing space and a strategies presentation (https://www.youtube.com/watch?v=awo-hbz2PoQ) of my initial thoughts and presented them to the director. They were well received and the drawings were sent to the scene shop.
Along with all of the design ideas, there was another factor to be dealt with. This production was also going to transfer from the Gerhart Theatre to the Falaki Theatre at AUC’s downtown campus. Having learned from the previous adventure there, we did several things to make it go smoother. Instead of a painted floor which then couldn’t be recreated, we decided to have some area rugs to cover the black stage floor in both theaters so there would be a consistent visual feel. I was informed by the technical director (after the back wall was already conceptualized) that there was a width limitation to any scenic piece. So the back wall had to be broken into 7 sections that were 1.05m wide. The vinyl had to be printed in a way that it could be installed on each smaller section and still maintain the sense of one larger piece. The input, problem solving abilities and craftsman of the staff made this possible. Without them, the design would have looked atrocious.
Noura- Preliminary front view
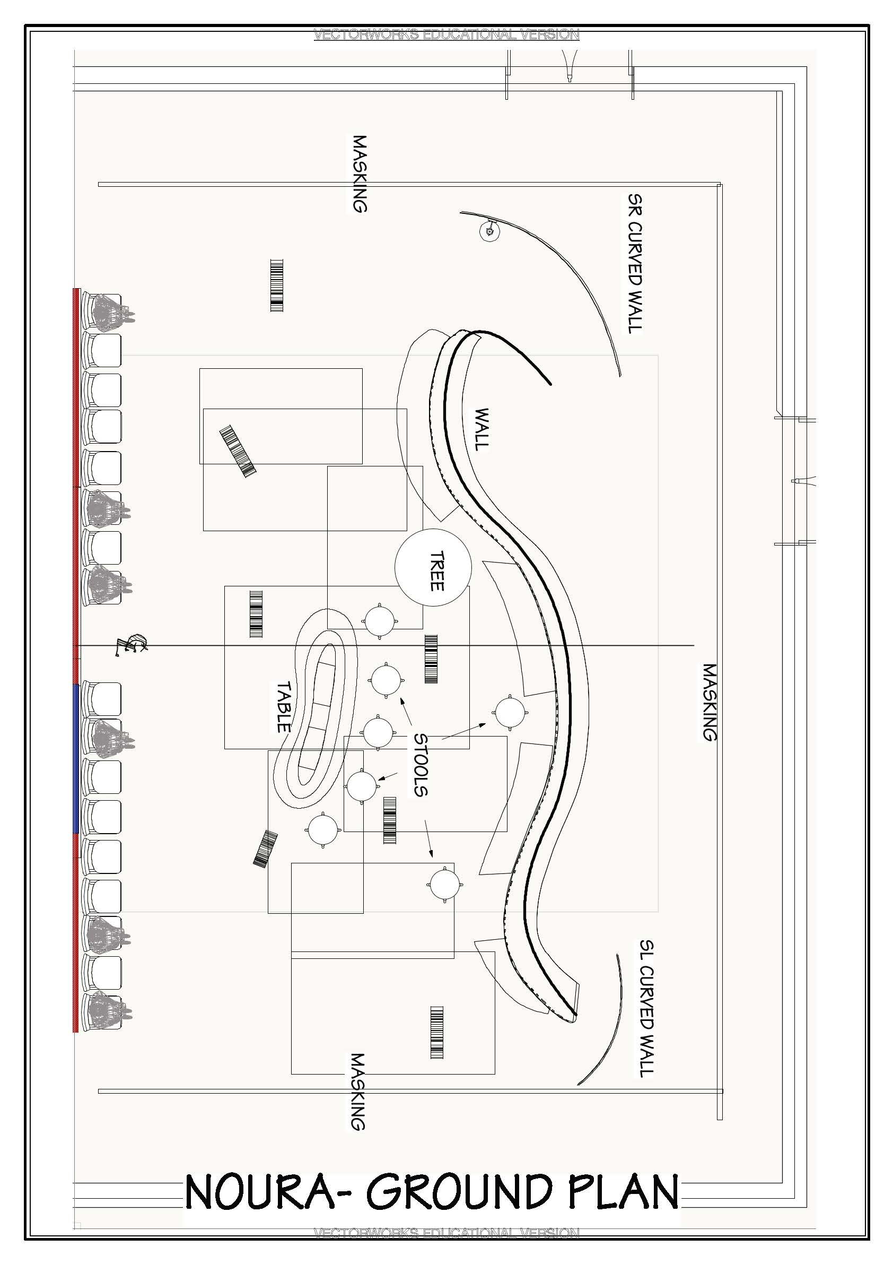
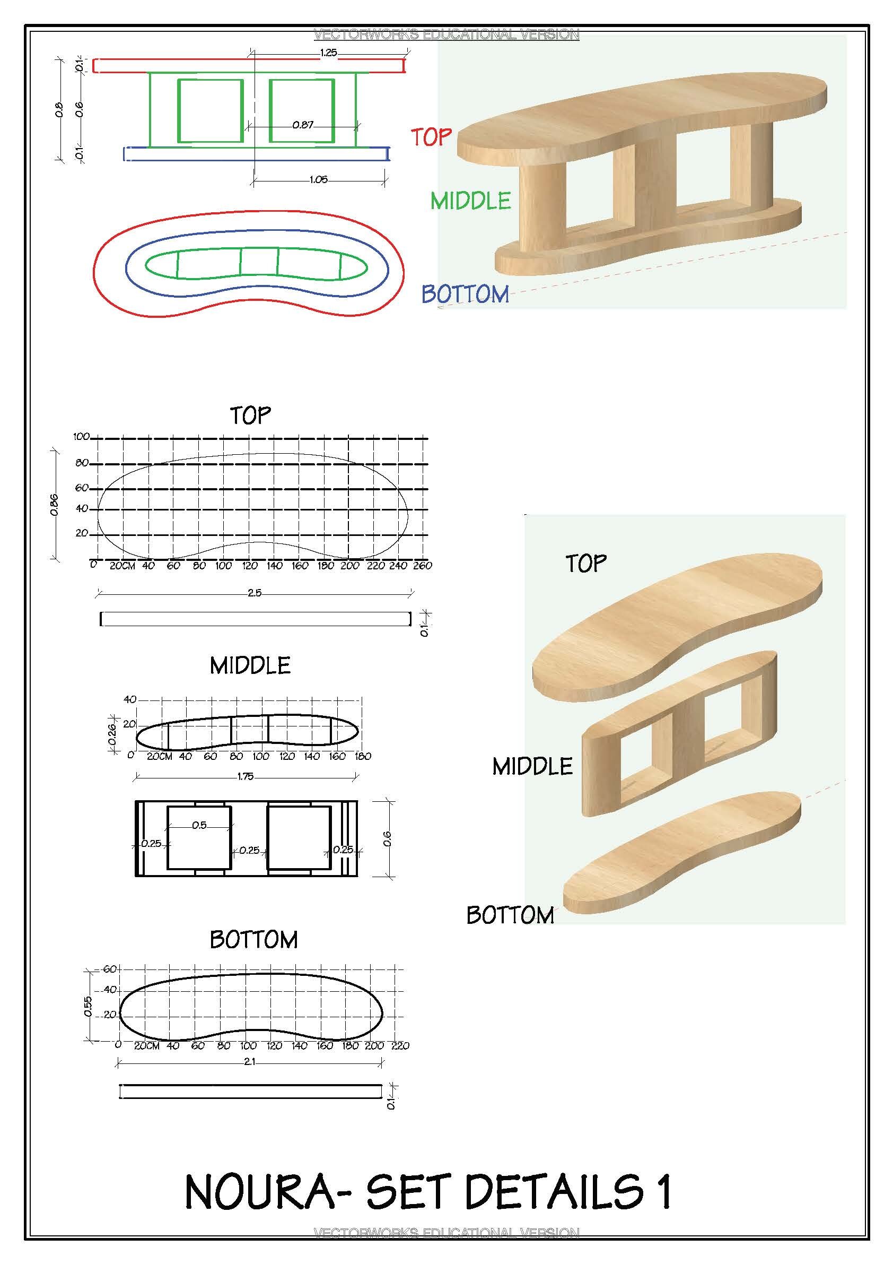
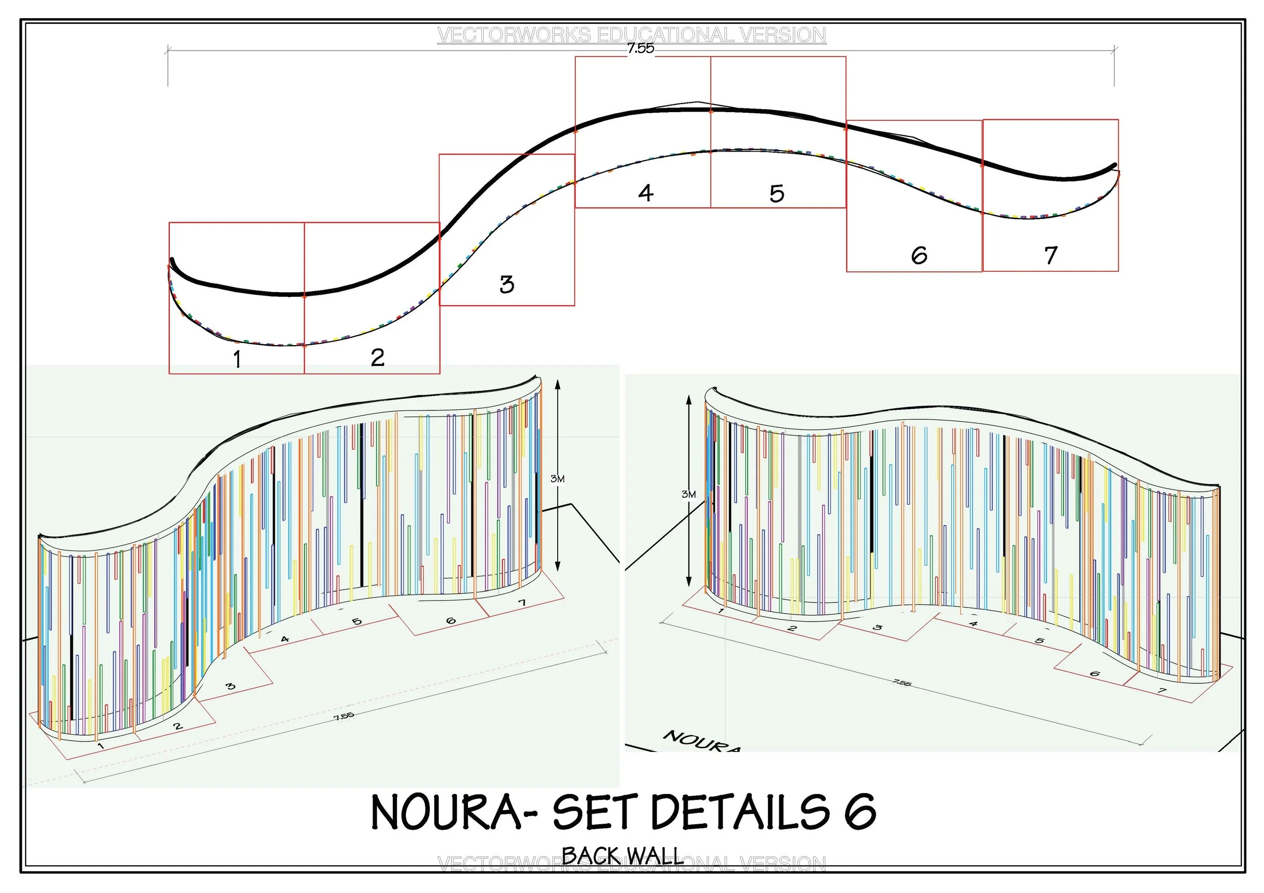
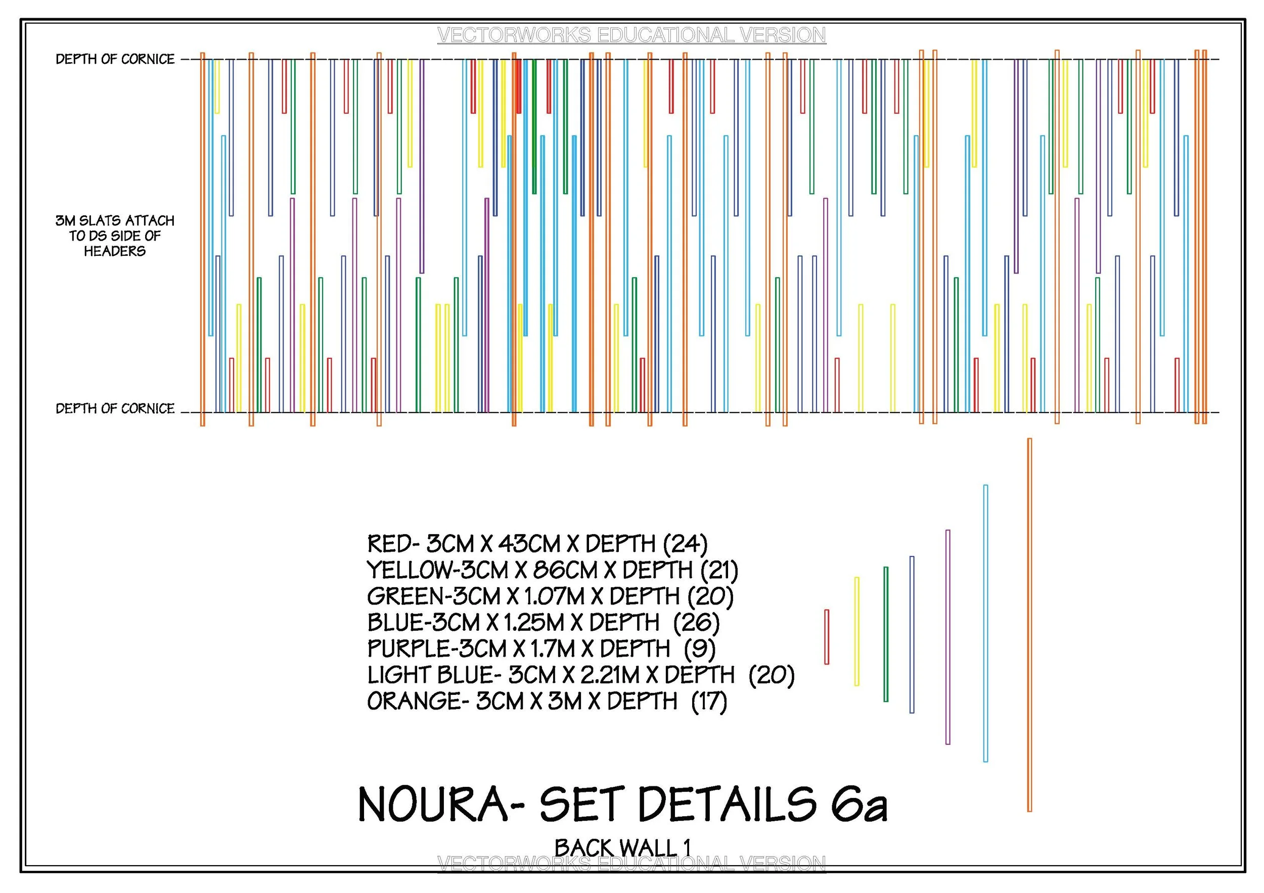
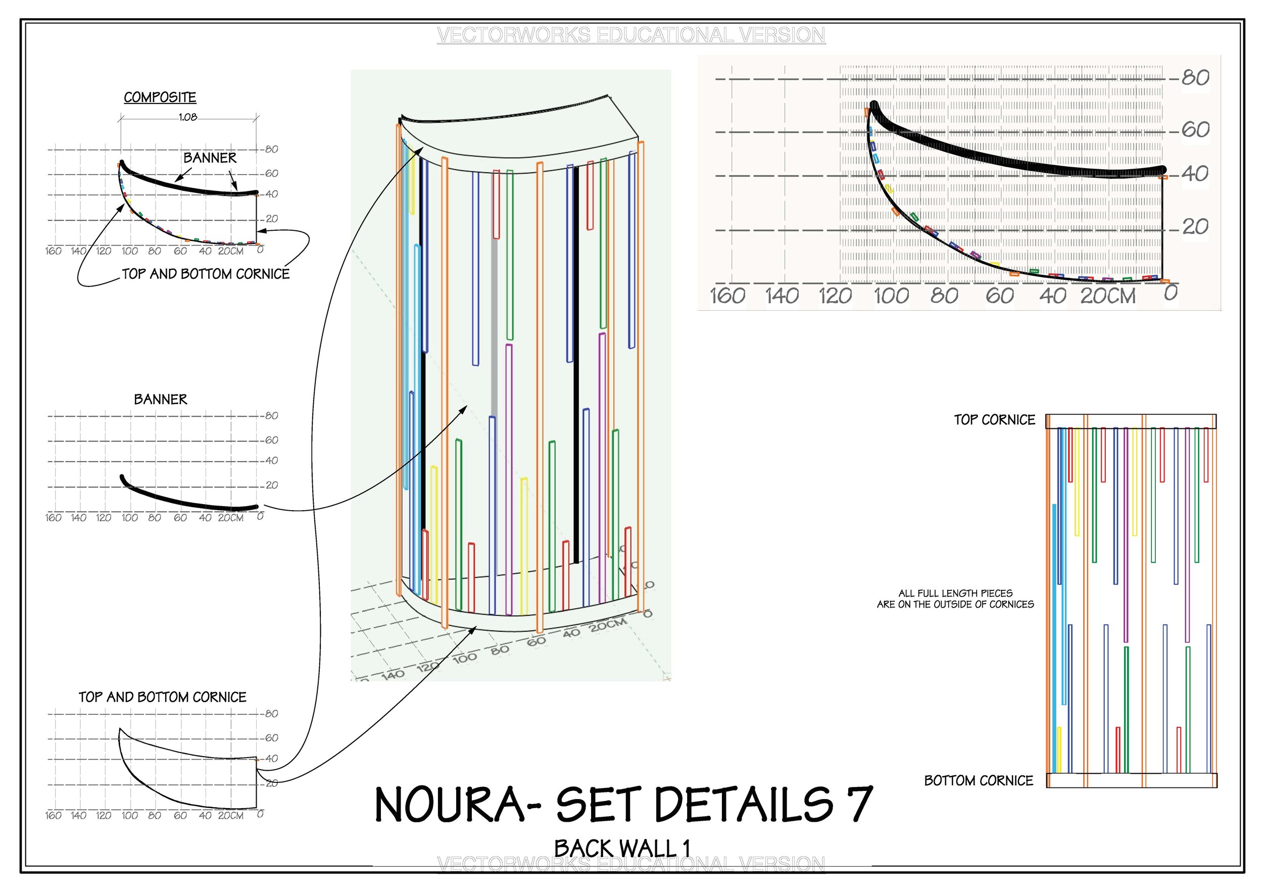
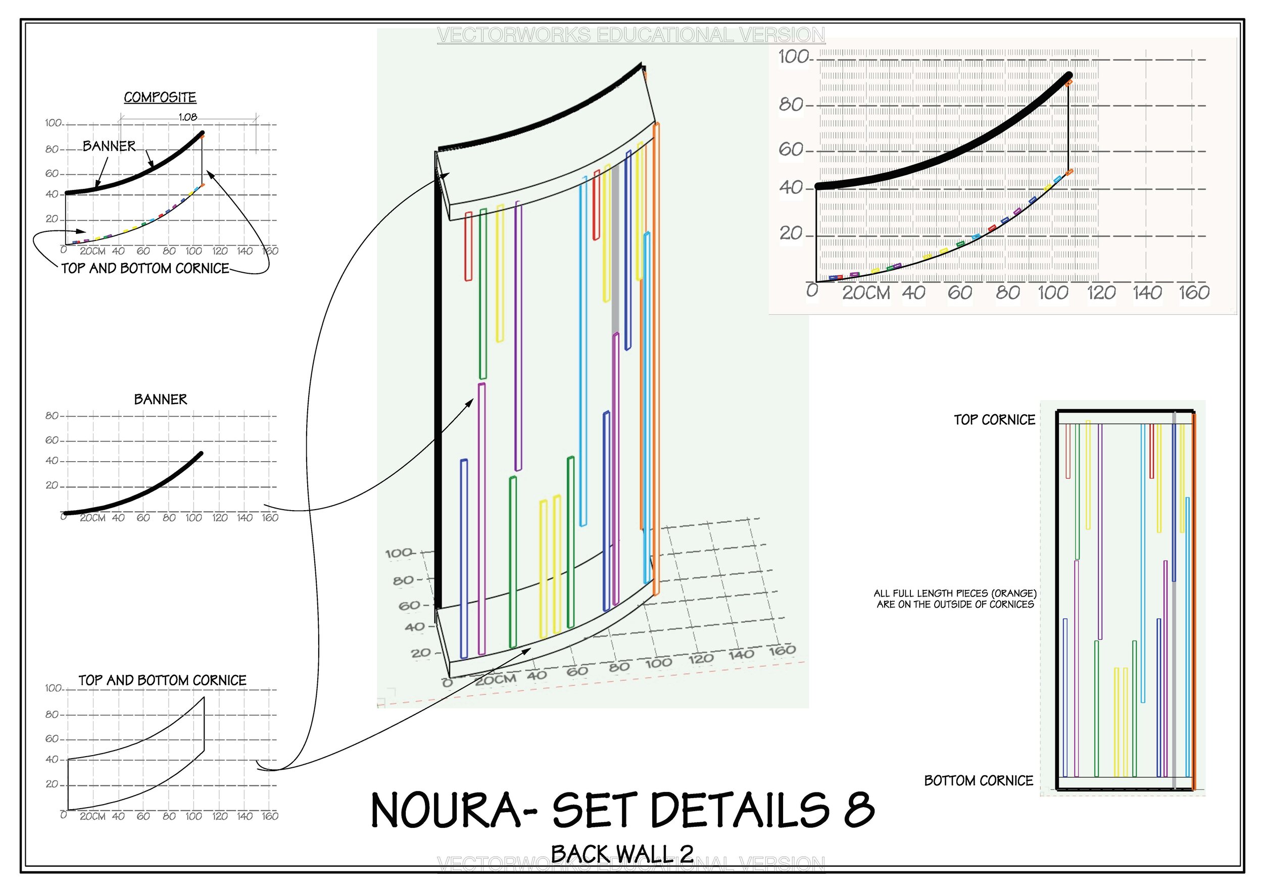
Just as the wall was being prepared in the scene shop, the director felt that the back wall was about half a meter too wide and that there wasn’t enough space for the actors’ access around the stage left side of the wall indicating where the kitchen and bedroom were. I immediately said that I would fix it and make the wall .5m smaller (the drawings above indicate this change). As I started making the adjustments I had a major life epiphany. I will never ever make something with compound curves, slats drawn correctly in their 3D alignment and a specially designed multi-part printout. From now on I am only doing box sets with right angles. Because the wall was already being prepared I went home and redrafted everything in a single night (the above epiphany happened about 4:15am) so the build process was not interrupted.
As I was starting to create the previsualization I had a bit of a fall and broke my right leg on the evening I had set aside to create the strategies presentation for the director. After walking/limping home I was only able to make one image that shows Noura in the first moment of the play standing at the stage right area of the stage, which was designated as our exterior of the apartment. I had also done one to show a moodily lit stage intended to show how cool of a designer I was. The time that I would have presented these ideas to the director had to be spent at the AUC health center being told that my leg was in fact probably broken, asked repeatedly “Does this hurt? Does this hurt?” and that I needed to go to a hospital. I attended the weekly production meeting and then had to endure an afternoon/evening focus session before I was free to go to the hospital and have a foot to ankle cast put on. I was, however, given some very good pain pills so there were some very interesting choices made during the focus.
Noura- Light plot
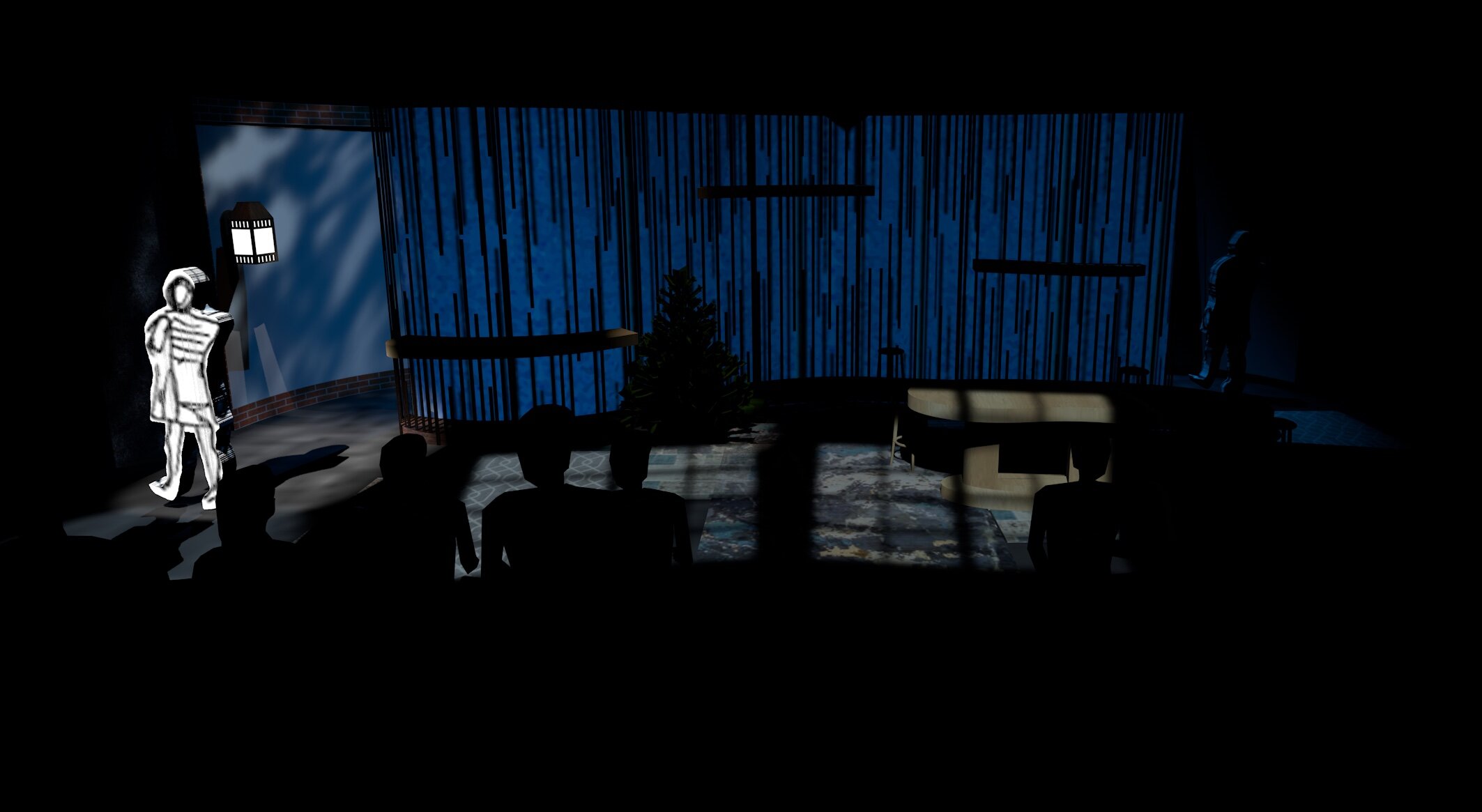
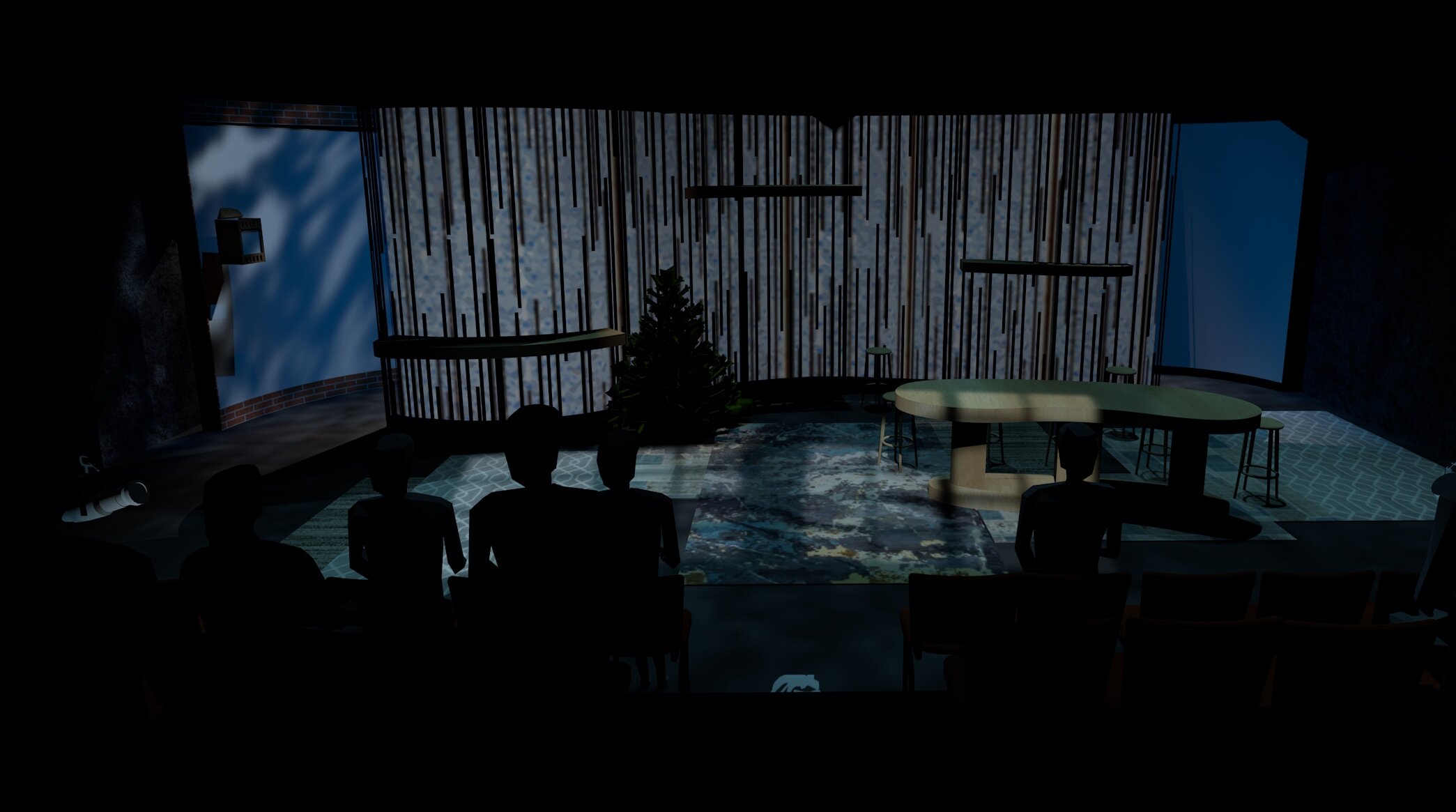
In all honesty the technical rehearsals were a bit of a blur. Between the pain of the broken bone and the pain pills my recollection is a little foggy. Lacking the ability to have communication based on the previsualization images, my efficiency of time was impacted negatively. Fortunately, the lighting ideas for this play are relatively simple. The biggest concept, which also tied into sound and the translucency of the wall, was how we made the set “breathe,” according to the playwright in the script. Not to be too technical, but this was easily achieved (but not easily focused) by a series of LED pars from behind the translucent vinyl. During the majority of the play these lights were on at a low level in a color to help establish the presence of the wall and the image. At certain moments when the psychological pressure of Noura’s past intruded into her present world, the set would breathe. Our interpretation of that was to brighten the backlights on the translucency and give it a much stronger presence with occasionally color shifts depending on the emotional context. Similar to what needed to be done during Waiting for Godot, any advance planning on my part would have been a waste of time. The design choices about this breathing needed to be made with all the elements (set, lighting, sounds, actress) in place. We were lucky to have Heather Raffo in residence in Cairo during this time. She was able to provide us with invaluable insight into the world of Noura. She was also very positive in the way the set and the lights helped tell her story.
Again, the day after the play opened at the Gerhart Theatre I spent the next two days managing the transfer to the Falaki Theatre. Having learned from our previous endeavor, during the first week of rehearsals the cast, stage managers, director and myself went to the downtown location and had a bit of a rehearsal. These few hours were immensely valuable weeks later because every choice the actors and director made during the rest of the rehearsal process was informed by their knowledge of what the next space was like. The translation of the staging from one theater to the other was seamless. My work, however, was prolonged. Because of the interesting arrangement of steps throughout the theater, and my mobility still being diminished, what should have been an easy day or so took over twice as long as it should have. Despite my personal obstacles, the remainder of the process went well and the downtown audience was again very receptive and positive about the play.
Noura- Falaki light plot


