Project 4- Fuddy Meers
In the fall of 2018 I worked with Jillian Campana again as she directed Fuddy Meers, by David Lindsay-Abaire. It is the story of Claire, who wakes up every morning with amnesia. Her new husband tries to guide her through each day and help her remember her past, knowing that each night she will forget again. On this particular day a man from her past shows up and takes her and the others on an adventure that makes Claire remember certain things from her past that might be best left forgotten. This play was staged in the Malak Gabr Theatre and is simply set in three basic locations. The play’s title comes from Claire’s mother who has had a stroke and can no longer speak clearly. So, as she’s trying to relate a story about Claire’s childhood and her and her brother’s fascination with the “funny mirrors” and the local carnival funhouse, she can only say “fuddy meers.” In the initial conversations with the director we wanted to incorporate the idea of mirror frames as a frame for each of the three locations. I presented the idea of using projections along with these frames to show a progression of Claire’s perception of each location. The idea was well received and we continued with those design choices.
We divided the stage into three areas; stage right was Claire’s bedroom and three car sequences, center was her mother’s kitchen and stage left was the basement of her mother’s house and also a car sequence. For the stage left car sequence a “seat” would be used that would then spin around and be a workbench when they were in the basement. Stage right the downstage part of the bed could be pulled out and used as the seat of the car in those sequences. It’s not that we wanted to be clever, we needed to be efficient with all set pieces. I created a 3D version of the set and a walkthrough to present to the director (https://youtu.be/f-zAokw-aKs). It showed the mirror frames backing each area of the stage, the double use furniture and especially the floor treatments. The tile floor for the center mother’s kitchen was a key to the viewpoint of Claire. The tiles were designed to be painted evenly across on the upstage area and give the effect of them breaking and falling away on the downstage side. The director liked the ideas and the draftings were submitted to the shop.
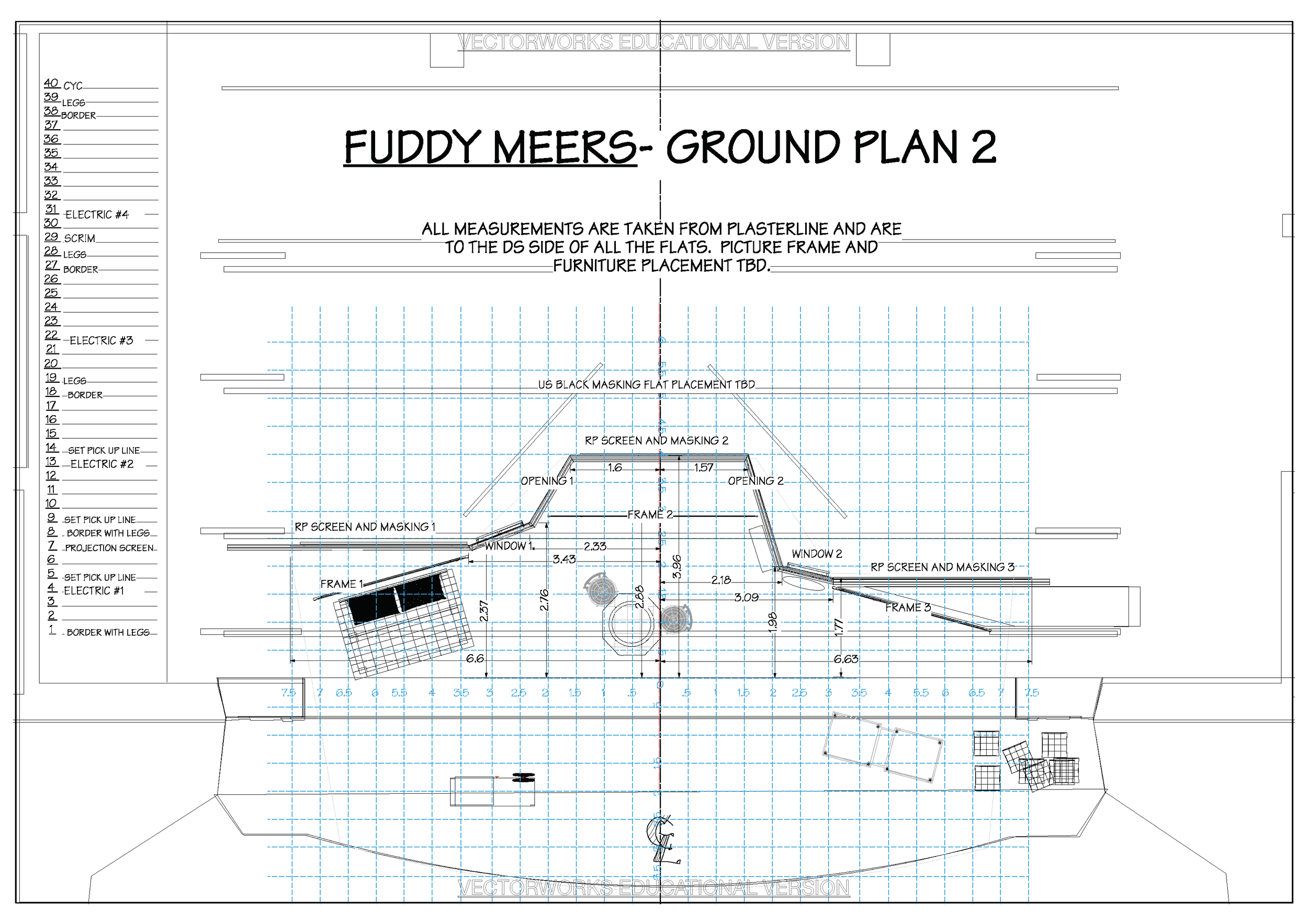
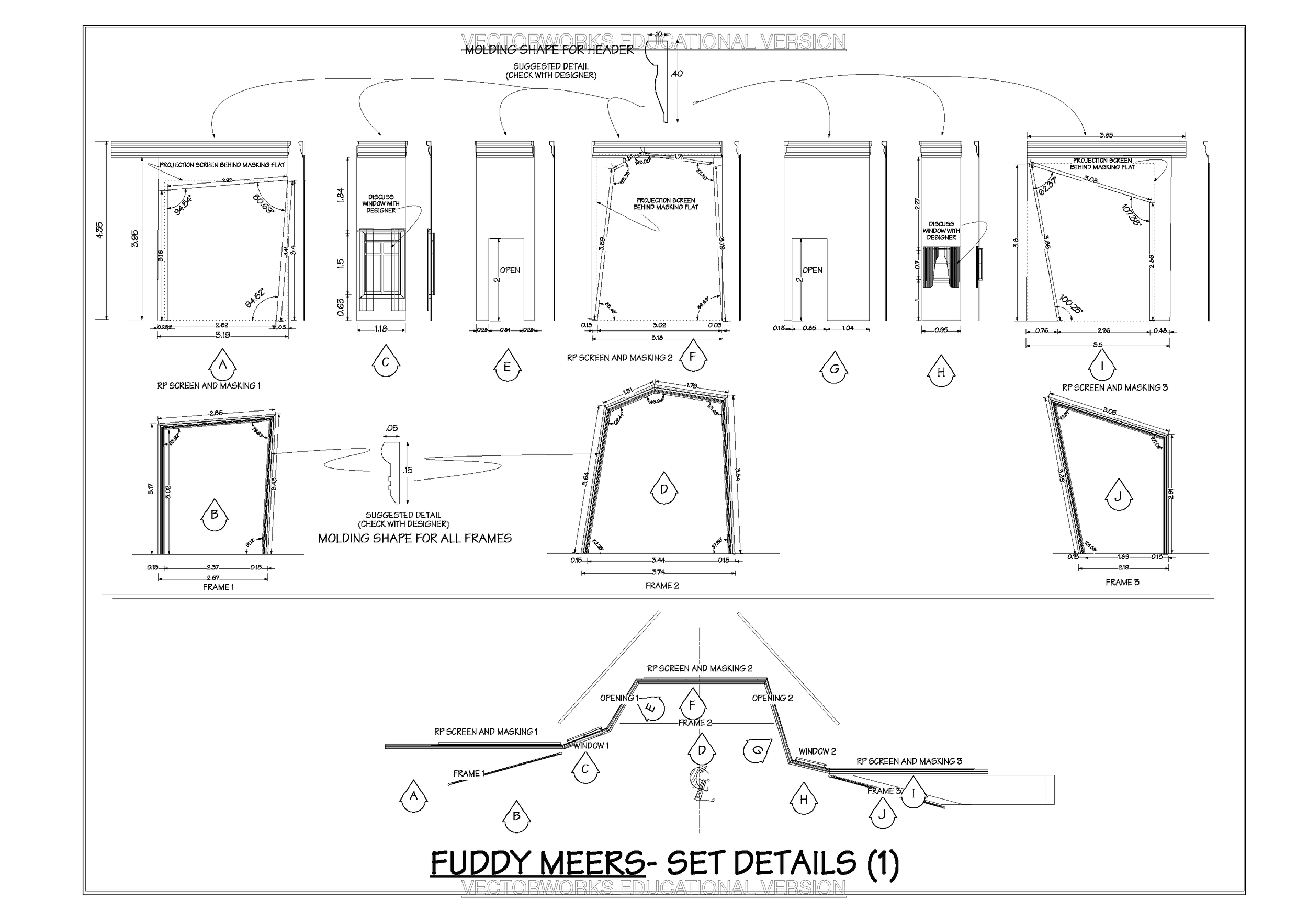
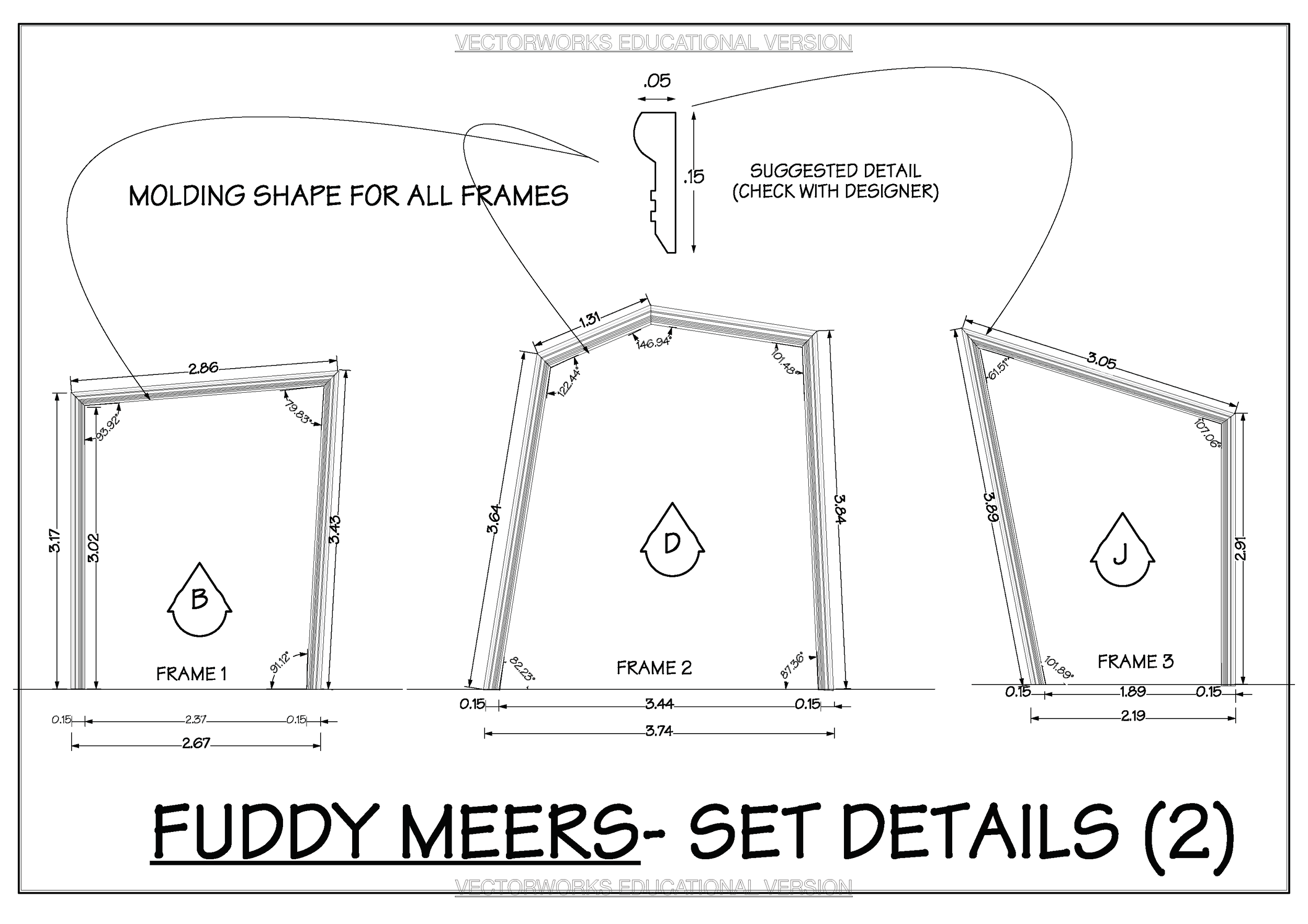
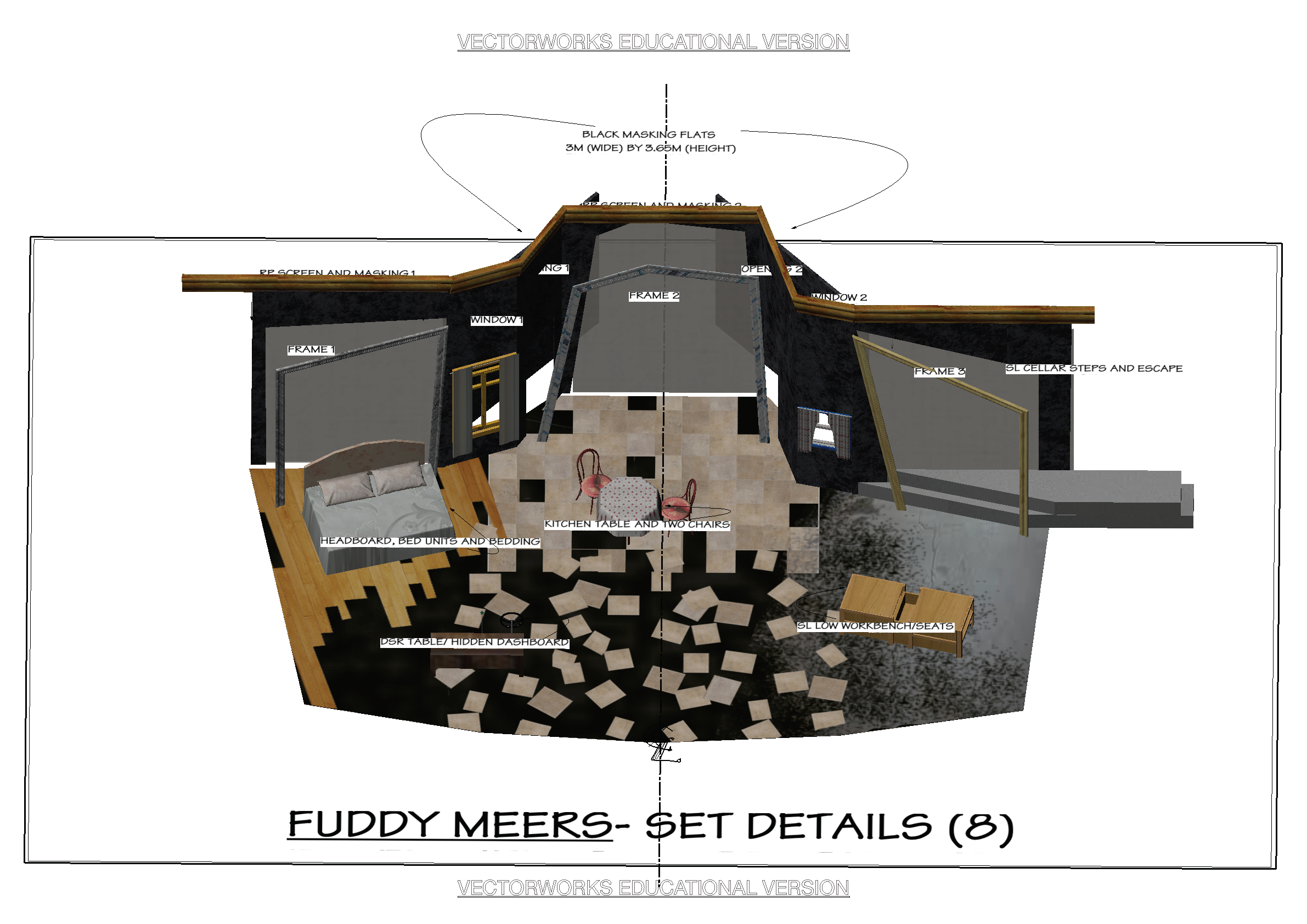
With the scenery in progress, the director and I moved on to the lighting and the projections. For both design elements the aesthetic was based in Claire’s point of view. Like the floor treatment, we were hoping to show her understanding of where she was in the world. The projections in the first scene set in the bedroom, for example, started with an almost sketch-like representation of the wall. During the scene as she starts to understand things a little better, variations of the same sketch wall cross fade in steps towards an image that is more and more realistic (See below). I created a strategies presentation to show the lighting systems and how shifts in color and angle, supported by the progression of the projections, would allow the audience to see things through Claire’s eyes (https://www.youtube.com/watch?v=V5VojR0GDno&feature=youtu.be).
I would have liked to have storyboarded the play a little more, but unfortunately my time commitment had to shift to creating the projection system that was needed. It was a learning experience for both myself and the University as no one had ever done a system like this before. There were numerous projectors around, but finding three that had the correct lens and intensity proved impossible. There were also no computers available with three video outputs for each of the projectors. After several long days and nights I loaned my own personal wide angle projector for use on the center screen to balance the stage left and stage right projectors. I also had to use my own personal laptop to control the system, which meant it had to be dropped off and picked up every single performance.
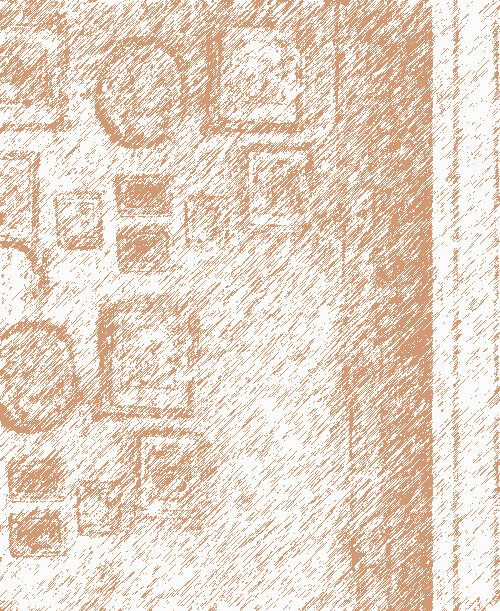
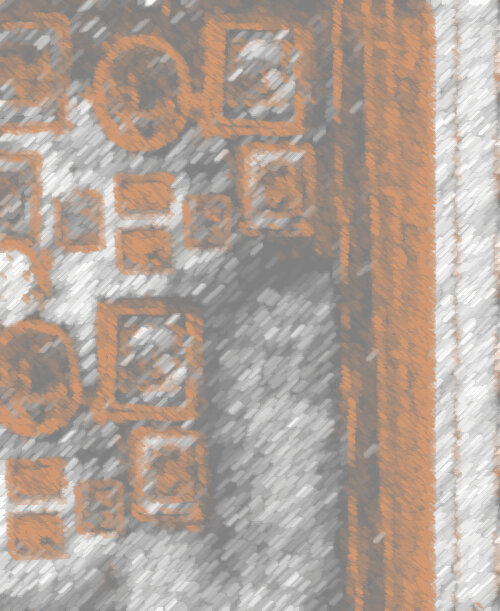
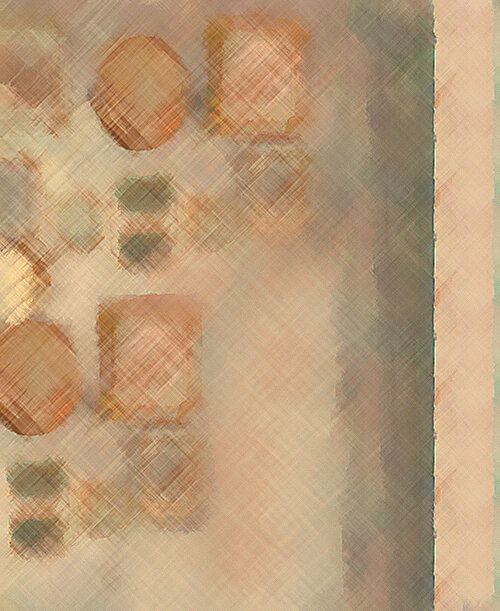
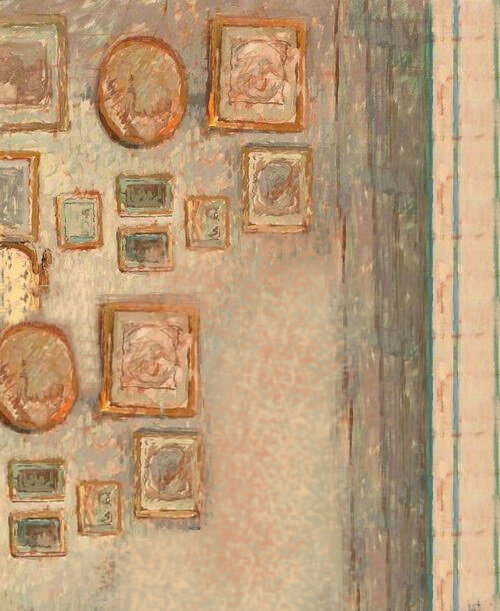
The strategies presentation was well received and work began on the lighting hang and focus.
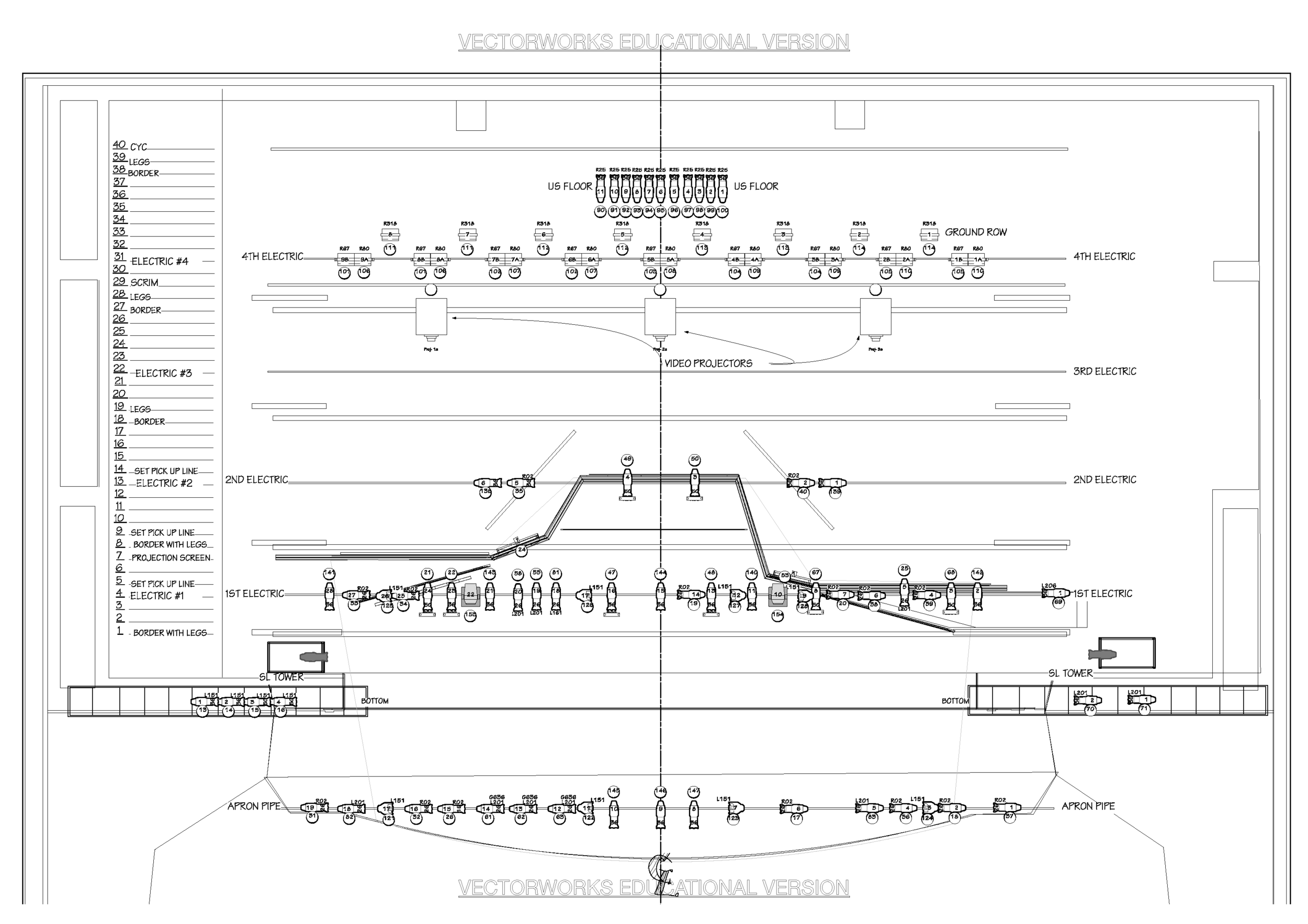
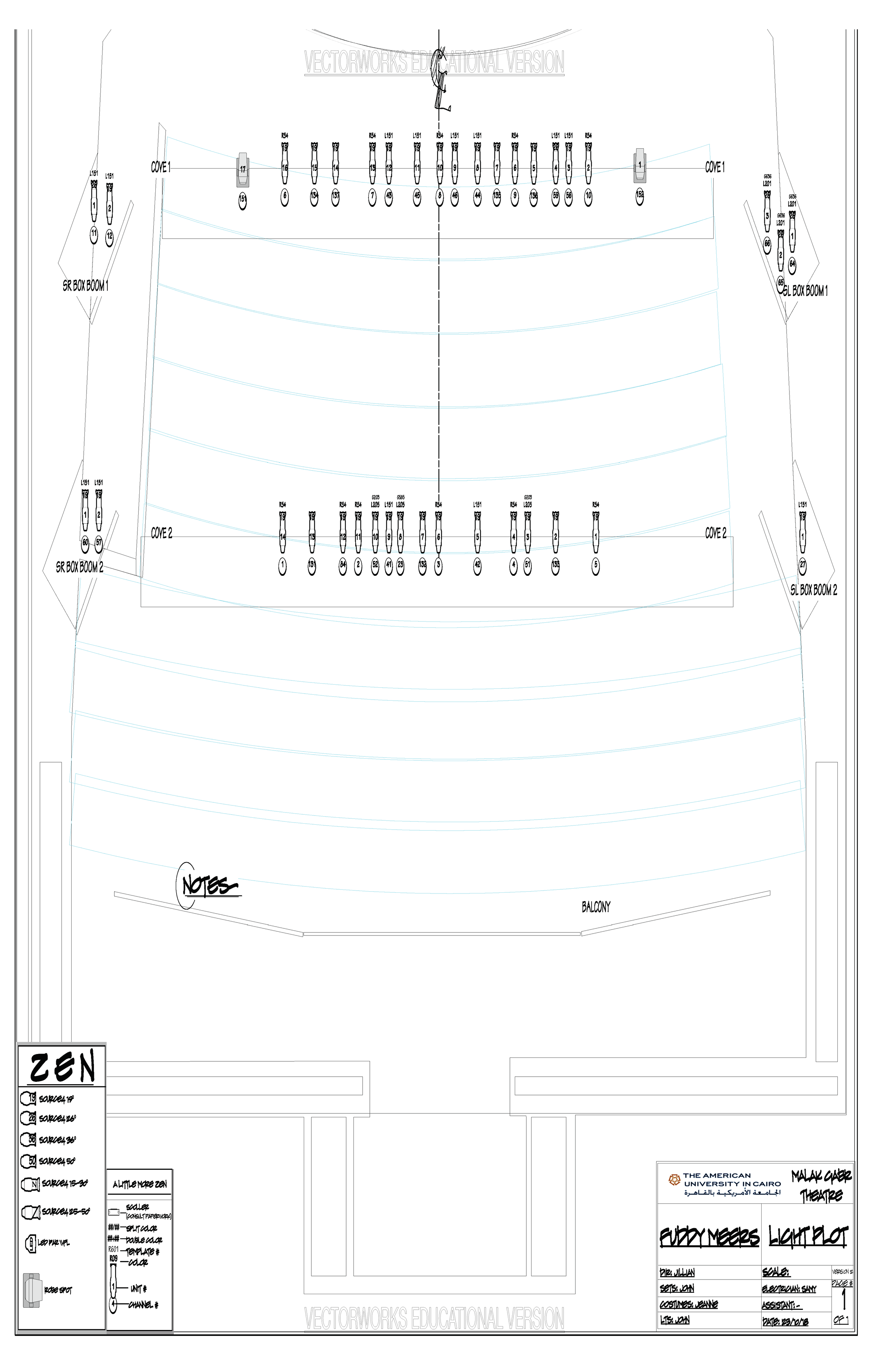
The technical rehearsals went well for lighting. Unfortunately the delays in the projection system meant that for the first two days we only had one or two projectors. The control was switched around so the scenes could be viewed properly, but it cost us a lot of time. Eventually, the system was figured out and the show could be composed as a whole. Despite the lack of intensity of the projectors, the idea behind the projections was clear to the audience and helped tell the story. The ending of the play was especially effective. As Claire, her husband and his son drive home after a harrowing day the lights isolated them in the same stage right area, while the projection of the driving car was augmented by sunset clouds and ultimately stars.
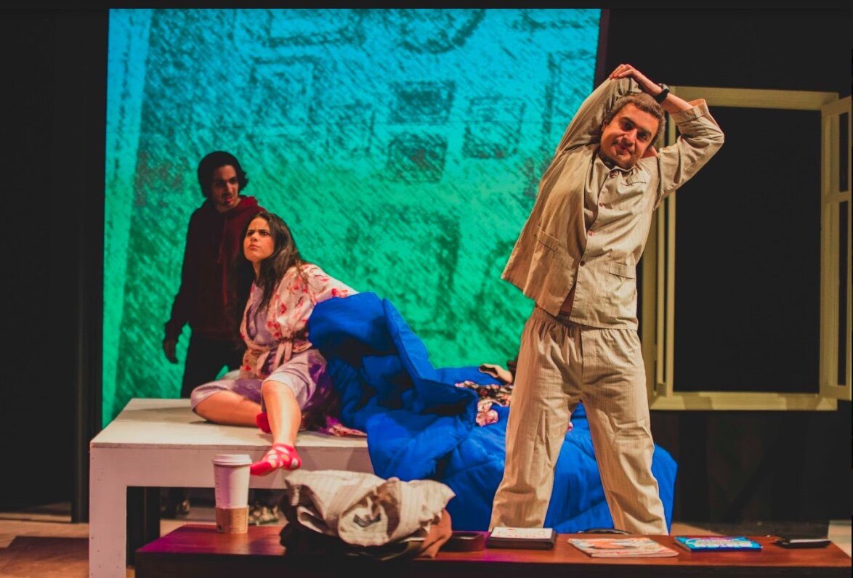
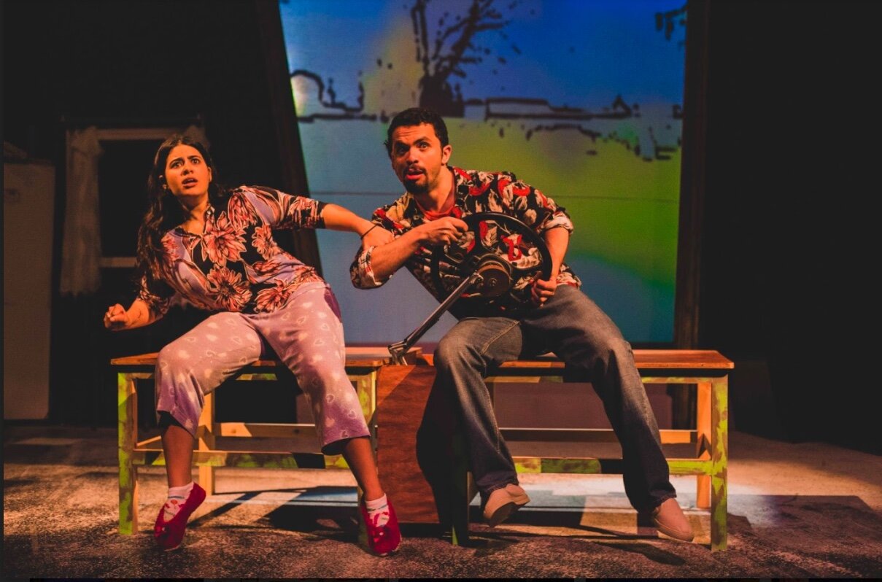
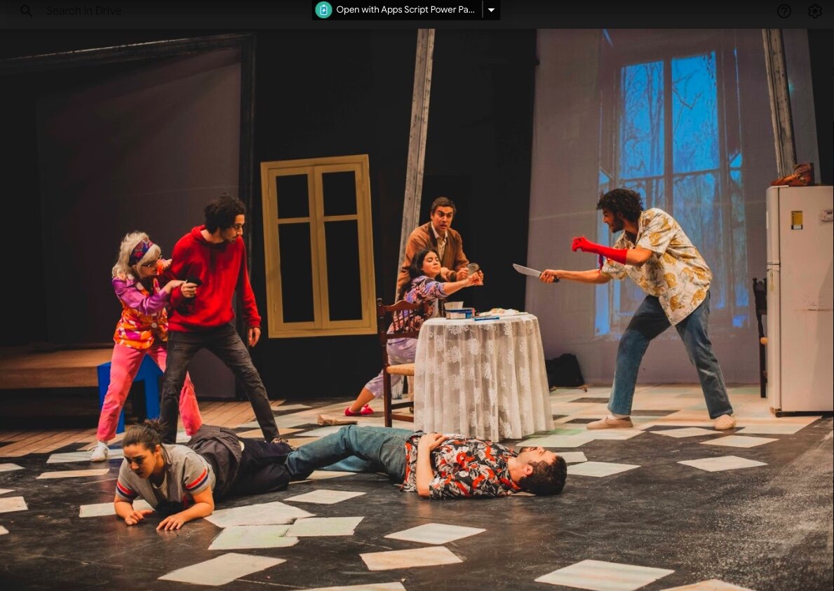
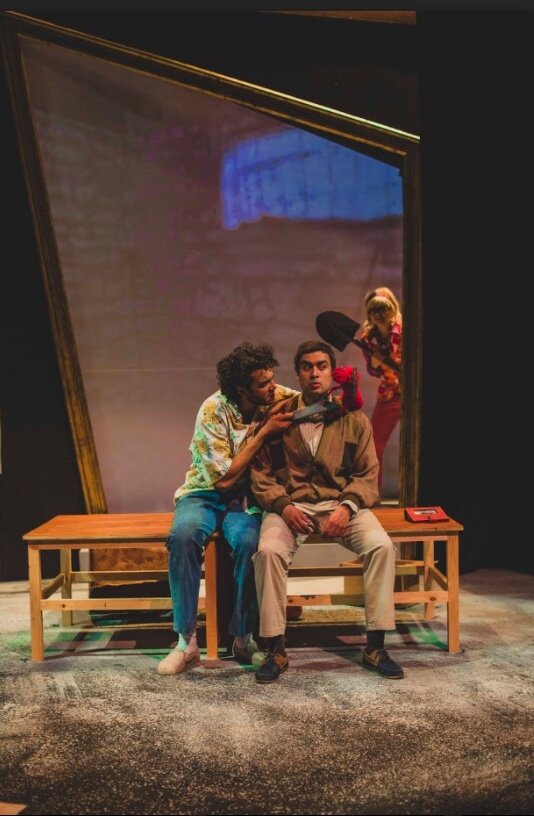
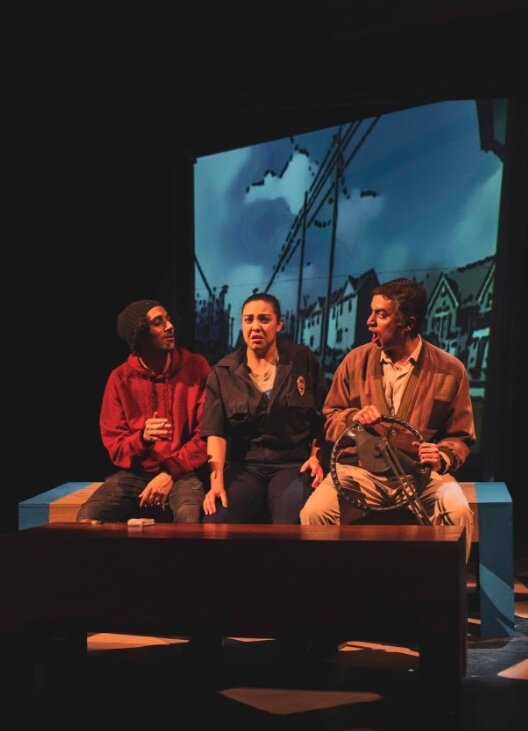
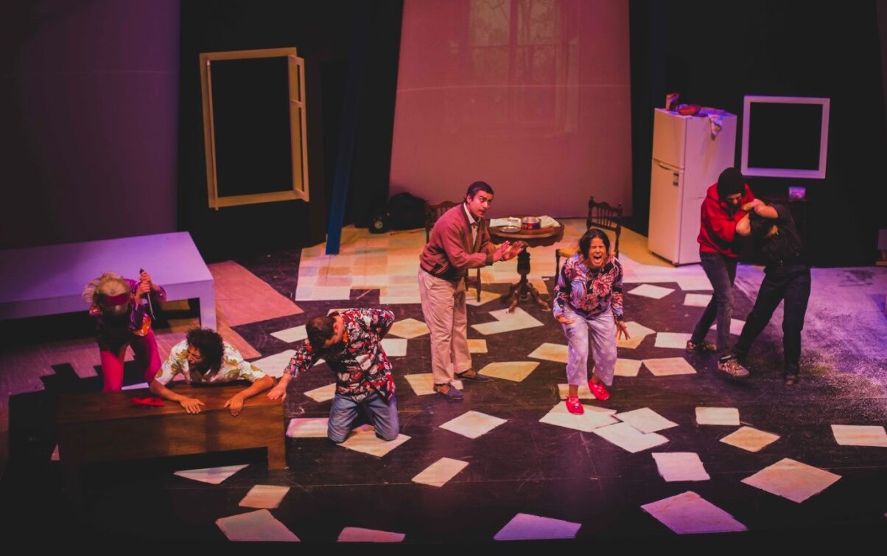
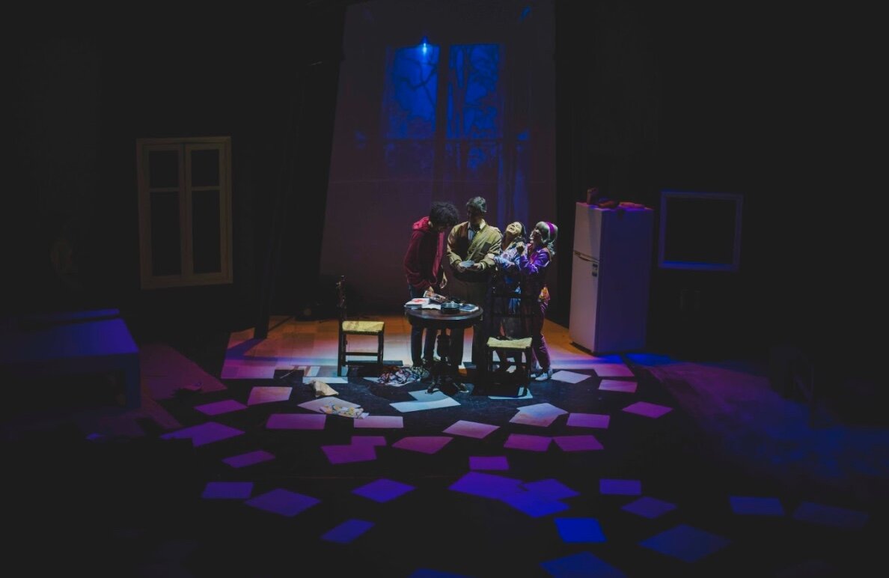
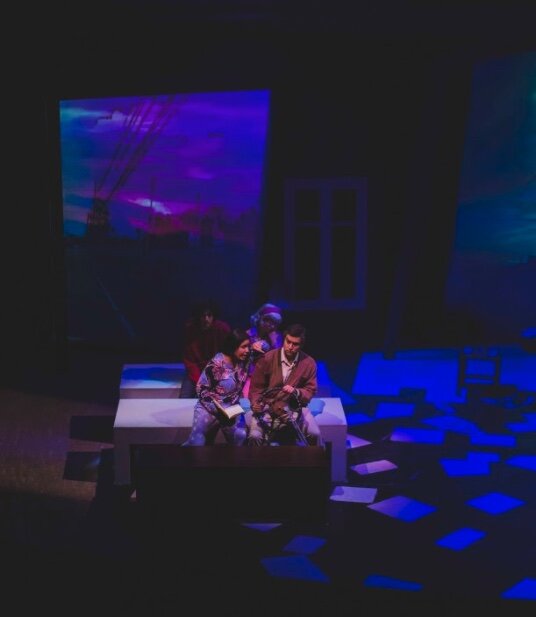
Below is a selection of video moments that show the slow progression of the bedroom, kitchen and basement (sped up for this video) that represented Claire’s growing awareness of who and where she is. There are also three driving sections that progress from almost cartoon-like, to a realistic final drive at sundown and into night.
Fuddy Meers- video excerpts